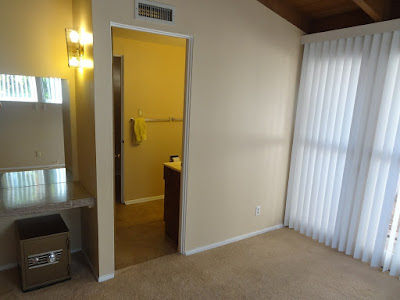Situated near the western end of the Parkwood La Mirada
subdivision is this 1954 1,404 square-foot Palmer & Krisel-designed home.
Built by the Devon Construction Company this home features three bedrooms, two
bathrooms and a two-car garage on a 7,500 square-foot lot with an asking price
of $469,900.
 |
| Entry with private courtyard off of master bedroom |
The property still sports the remains of the original Olive
Tree that was once part of Andrew McNally’s ranch, now relegated to a mere
shrub in the center of the grassy front yard. The garage sits in the rear yard
and is accessed via a privacy gate along the north side of the yard. A small private
courtyard sits adjacent to the front entry, screening the front-facing master
bedroom.
 |
| Entry Hall - Check out that great vintage light fixture! |
 |
| Original fireplace in Living Room with added wood paneling and vintage vent hood |
The living, kitchen and dining rooms all sit at the back of
the home, along with the laundry. The living room still features its original
signature Krisel-modernist fireplace, with wood paneling and a small vintage
metal hood added to the original stone and wallboard design.
 |
| Kitchen retains original layout with lowered ceiling and refaced cabinetry |
 |
| The fridge, while newer than the home, is definitely a vintage piece now |
 |
| Laundry with original utility sink and vintage tile surround |
The kitchen appears to keep its original form and appliance placement,
however the cabinets were either replaced or recovered with raised panel oak. Portions
of the kitchen look into the bonus room added onto the rear of the home, while
one lone window overlooks the backyard. The ceilings have been dropped, which make
the small space feel smaller, and the appliances are now vintage in their own
right. The laundry sits adjacent to the kitchen, accesses the backyard and
incorporates a vintage utility sink and tilework.
 |
| Bonus room at rear of home |
 |
| Bonus room features lots of windows, including many that look inside the home |
 |
| Backyard is large and grassy |
 |
| Fencing is starting to age, grass and trees appear healthy |
A large bonus room has been added onto the rear of the home,
which adds square footage onto a small floorplate. The addition cuts down on
the amount of natural light which enters the living areas, making those rooms
appear darker than intended by the architect. The backyard is a simple two-tier
yard, with a full lawn, large shade tree blocking western sun and the two-car
garage.
This home has great lines and a great basic floorplan that
could really shine as is or be made even stronger with a few tweaks. It still
embodies that great original midcentury aesthetic that is so highly sought
after.















No comments:
Post a Comment